

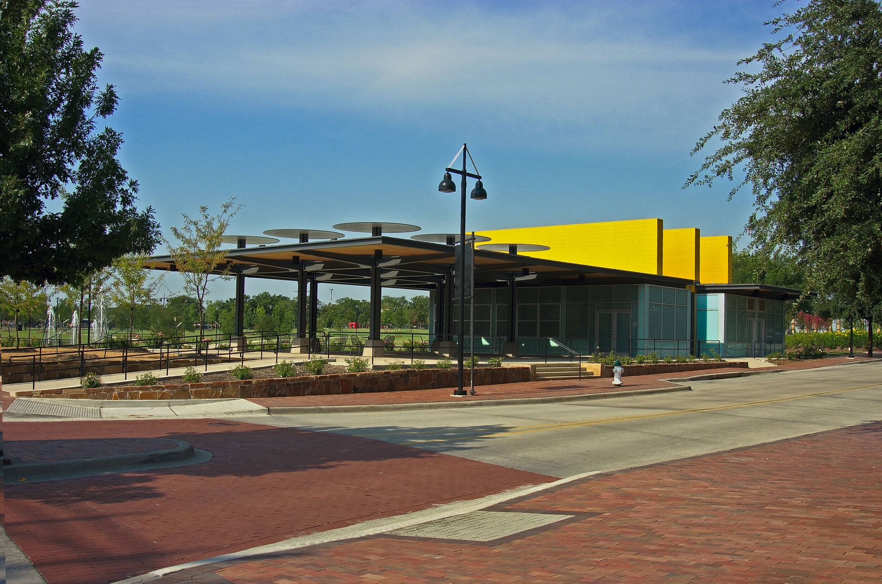
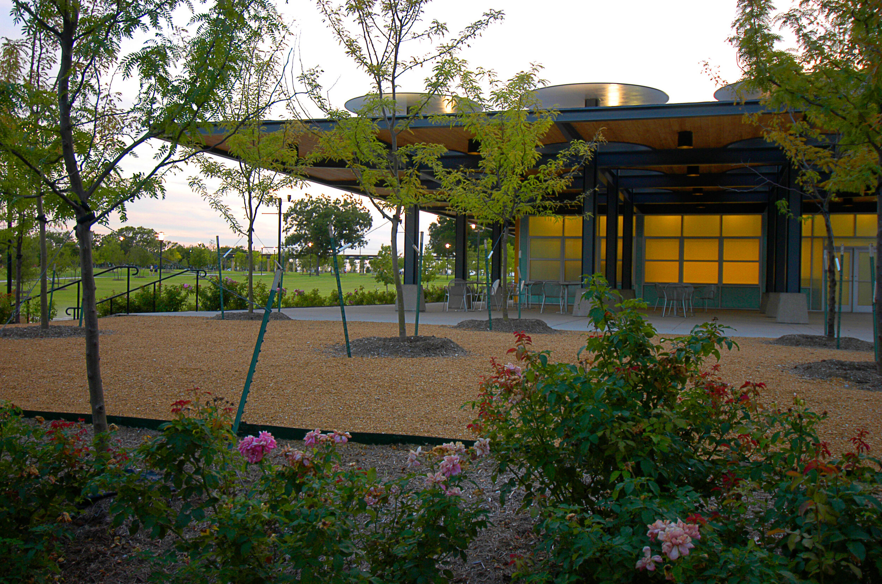
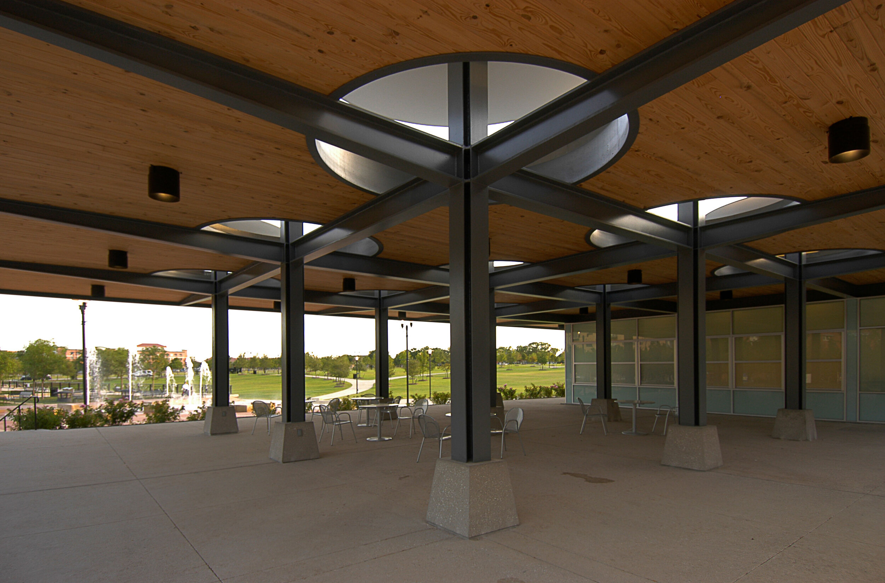
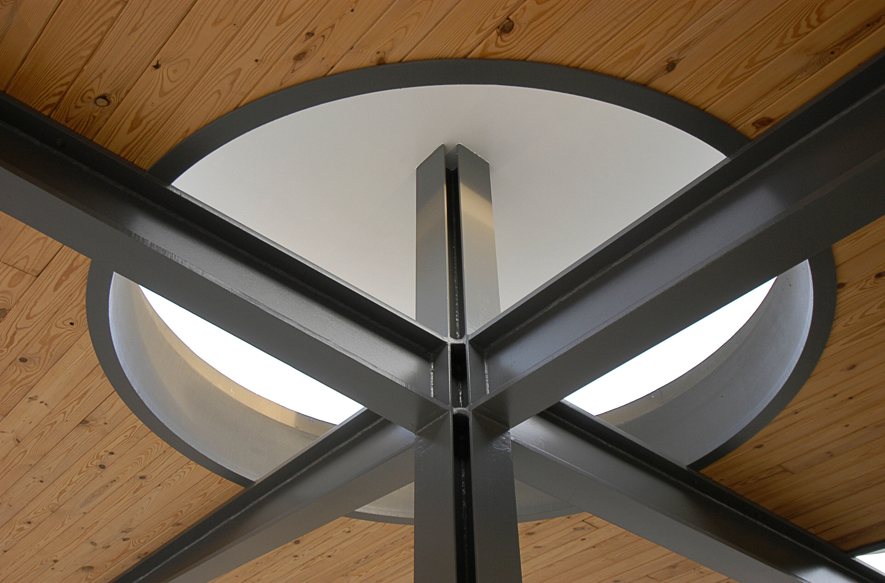
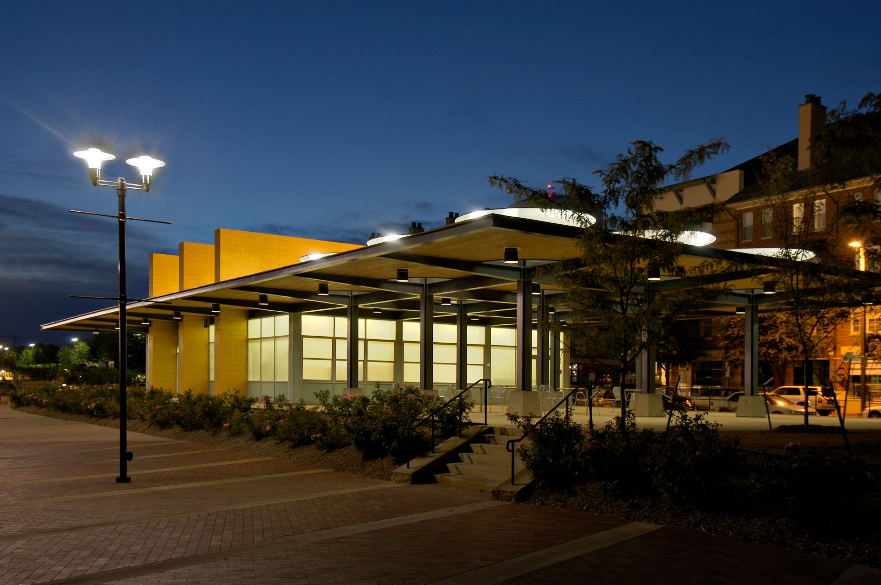
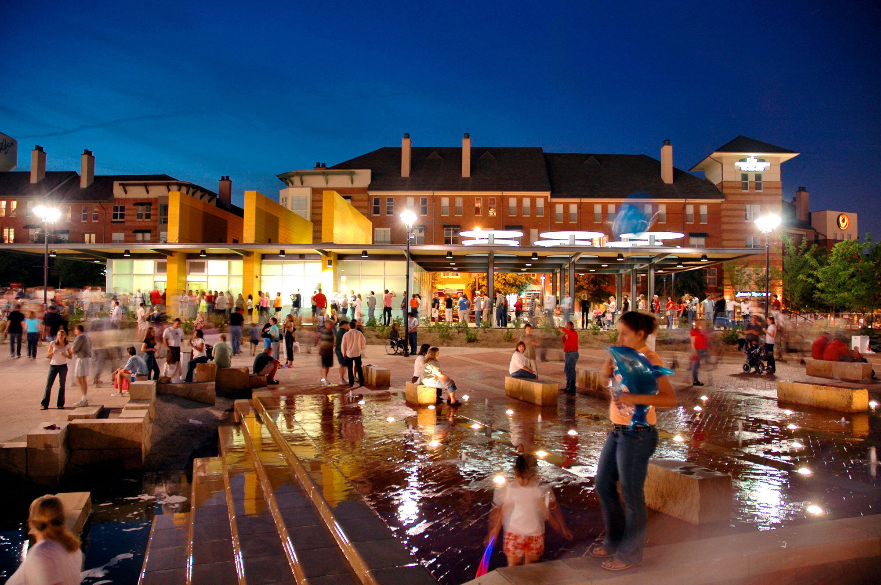
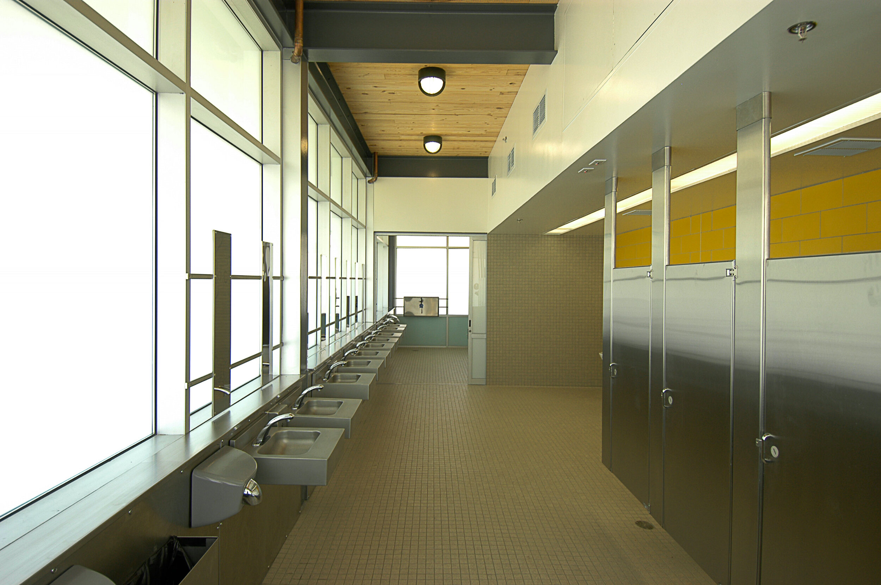
ADDISON ARTS AND EVENTS DISTRICT PAVILION
ADDISON, TEXAS | 7,000 SQFT | COMPLETED IN 2003
AIA DALLAS HONOR AWARD 2004
IES LEGENDS AWARD 2005
TSA DESGIN AWARD 2006
Nestled into the northeast corner of Addison Circle Park within a grove of trees, the building’s low, flat roof allows the natural materials of the park to dominate the landscape. Simultaneously, the Pavilion defines the entry point of the park during Addison’s major annual events. The east half of the Pavilion consists of a large covered porch supported by steel columns that thrust through circular holes in the roof to carry large steel discs shading the holes. These steel “trees” continue the rhythm of the actual trees in the grove, while providing natural ventilation through the “chimney effect for people using the porch.
In addition to the steel frame that supports a natural pine roof deck, the Pavilion’s materials are laminated glass and glazed concrete masonry. These are crisp surfaces that are easily cleaned and maintained, an essential criterion for the restroom component of the building. The milky-white laminated glass walls allow the restrooms to enjoy ample natural light while maintaining privacy. A small catering kitchen with service windows faces the porch. We chose a deep yellow for the glazed masonry, to be compatible with autumn hues in the park and referencing the ochre wall panels of the Conference Centre across Addison Circle Drive.
