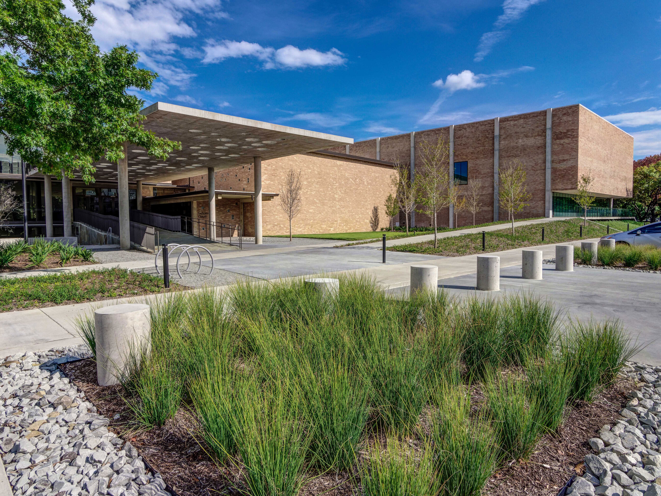
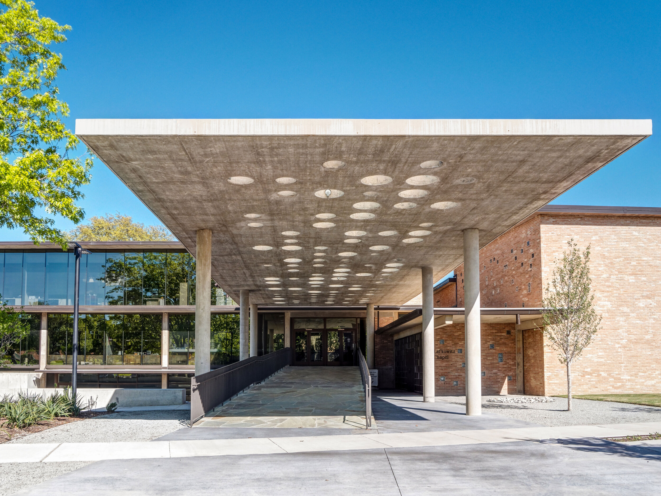
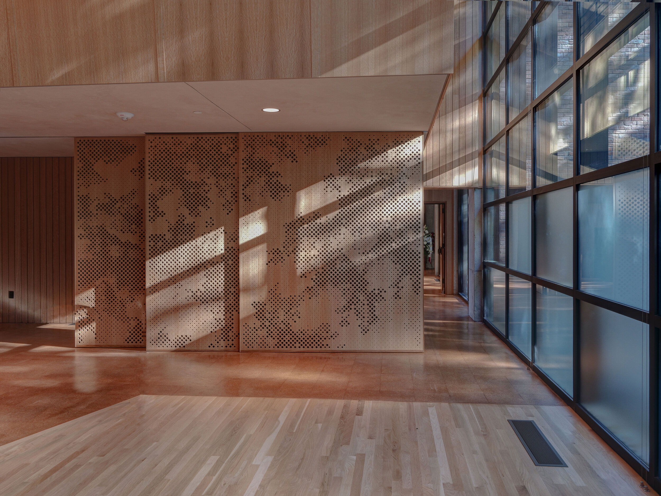
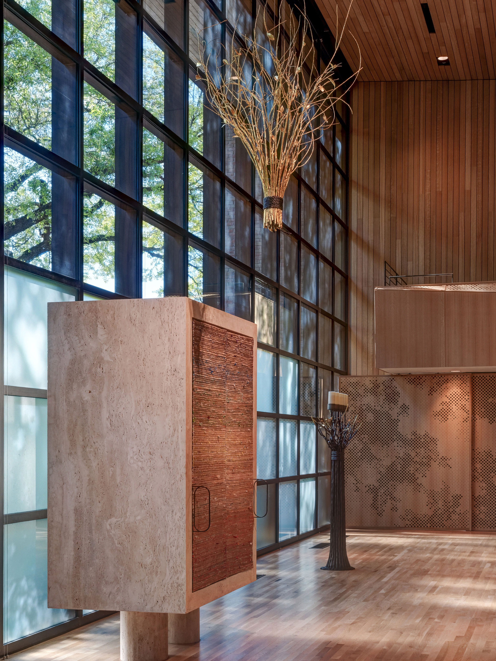
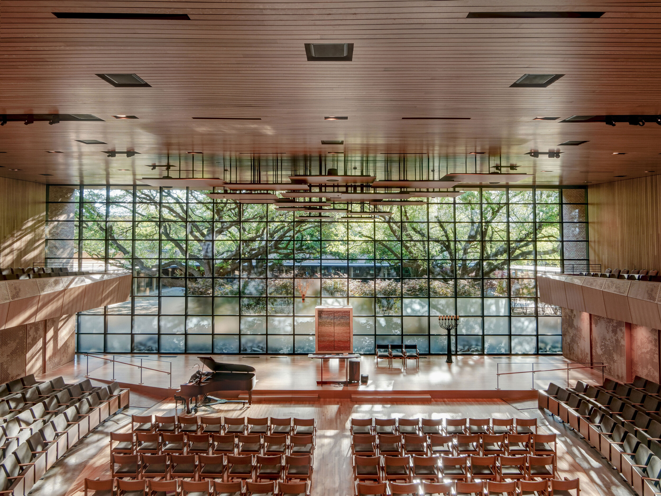
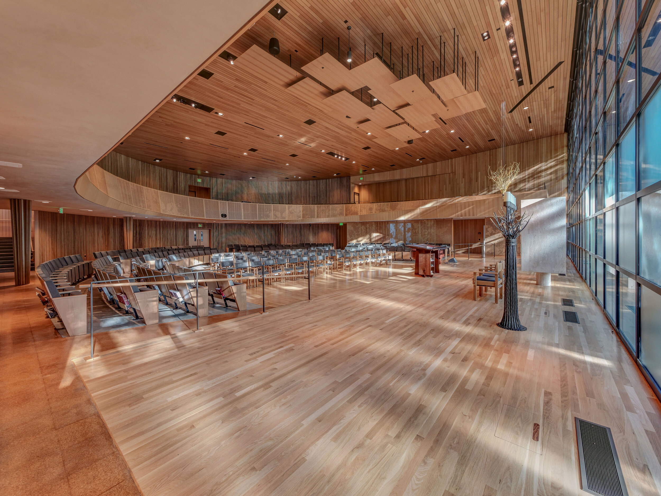
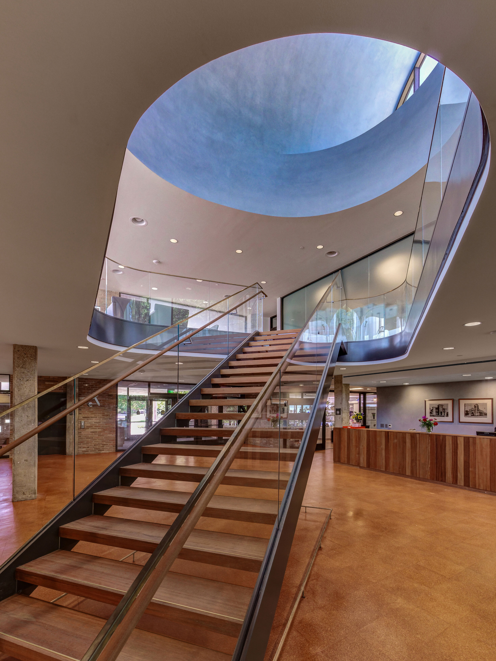
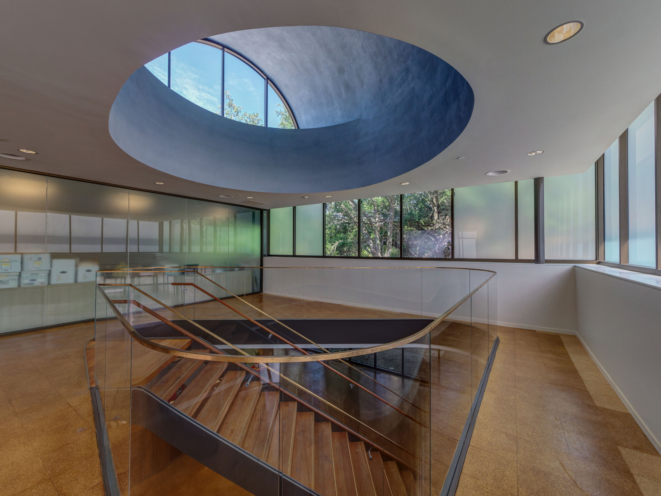
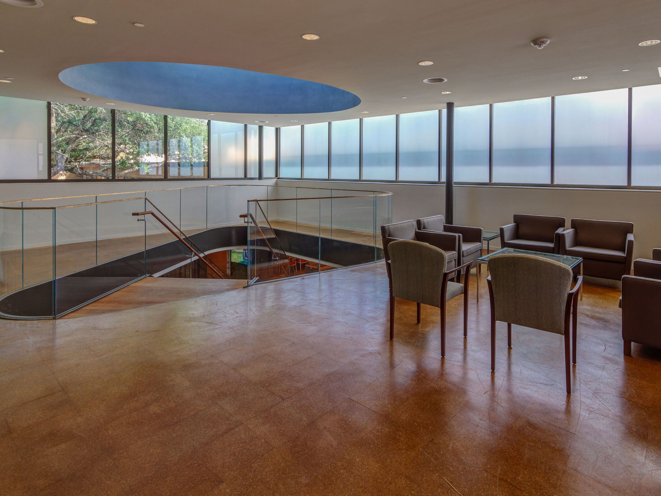
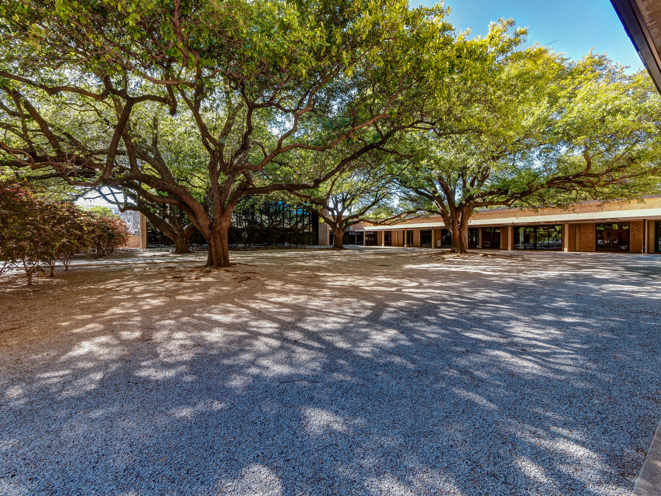
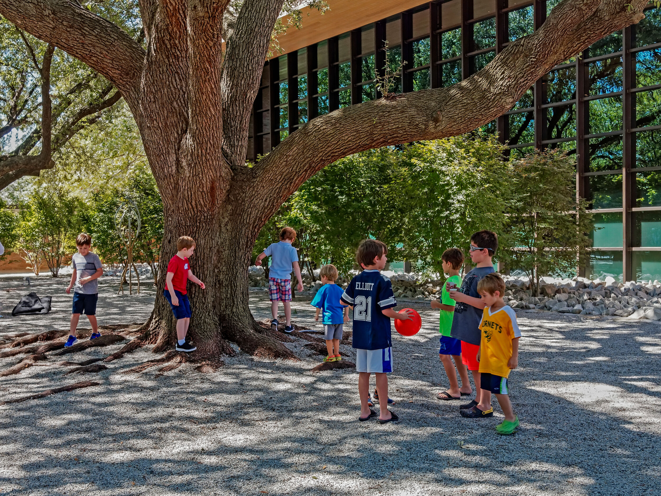
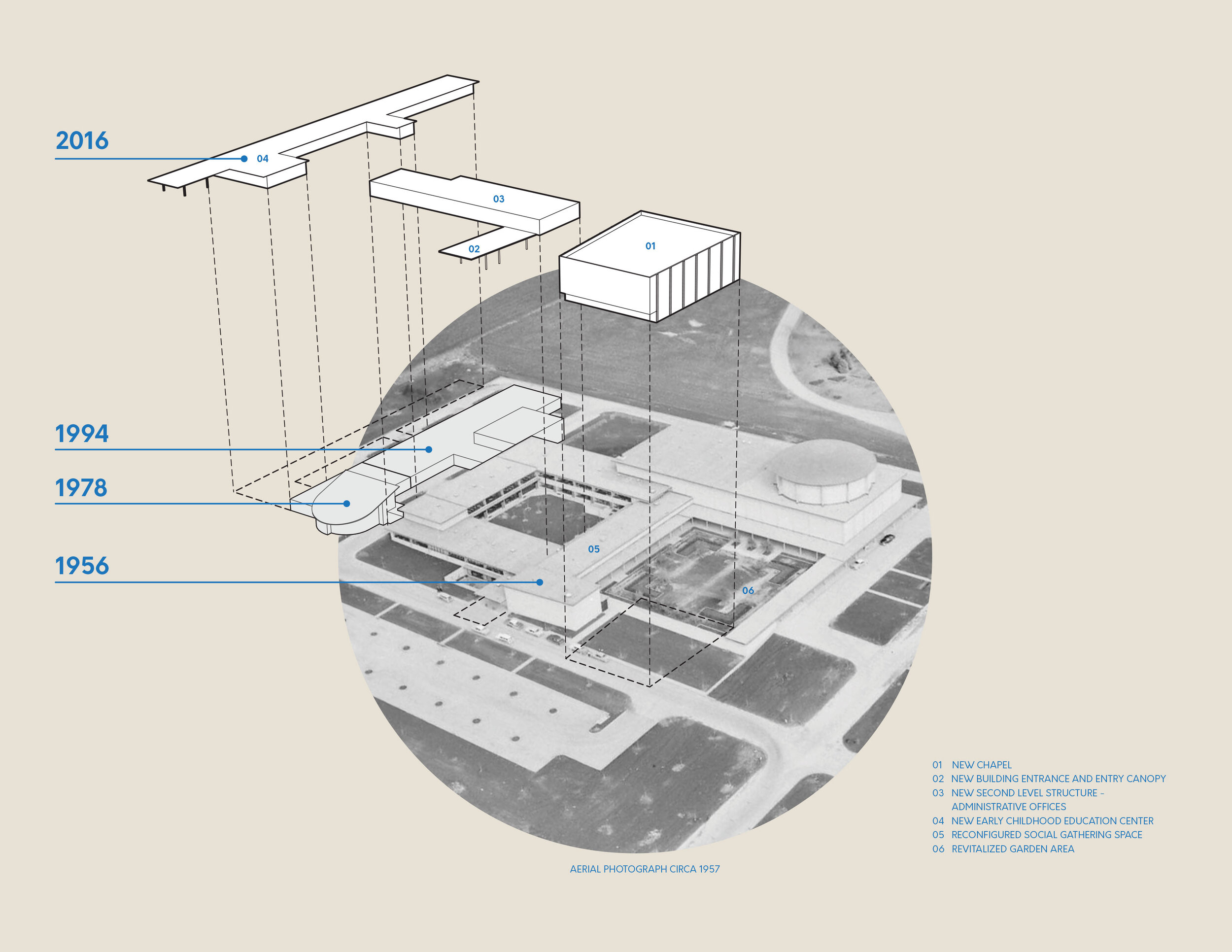
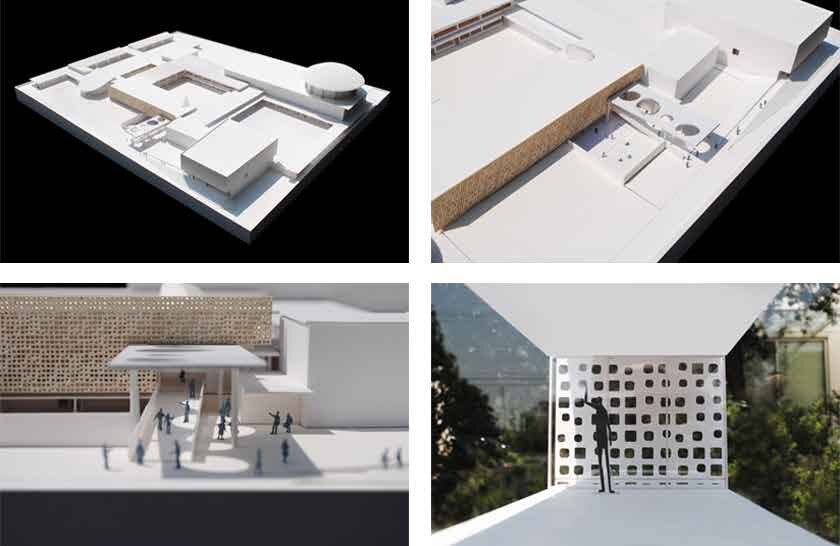
TEMPLE EMANU-EL
DALLAS, TEXAS | 155,000 SQFT | COMPLETED IN 2016
DALLAS AIA DESIGN AWARDS 2018
With a vision to expand upon its’ existing campus to create a positive and powerful place of community and worship, Temple Emanu-El embarked upon an ambitious effort to master plan and design the campus and building additions in order to accommodate the present and future needs of the growing congregation.
The Temple Emanu-El campus was originally designed by famed modernist Architects Howard Meyer and Max Sanfield in 1955, and subsequently expanded in two later construction phases in 1978 and 1994. The latest efforts were required to maximize this last phase to accommodate 36,000 sqft. of new construction and 120,000 sqft. of renovation work, adding to the existing campus.
To augment the existing worship spaces, a new 500 seat sanctuary clad entirely in white oak wood, has been built with an east facing glass wall, 30x80 feet, facing 4 large heritage oak trees, reinforcing the congregations’ connection to nature, community, and spirituality.
A new 10,000 sqft, Early Child Education Center and school wing now augments the already successful ECEC program. Full height glass walls open to the existing, adjacent courtyards.
A second level addition at the administration wing consolidates offices and administrative functions, while also providing for a new western entry approach, and adjacent courtyard and gathering area.
