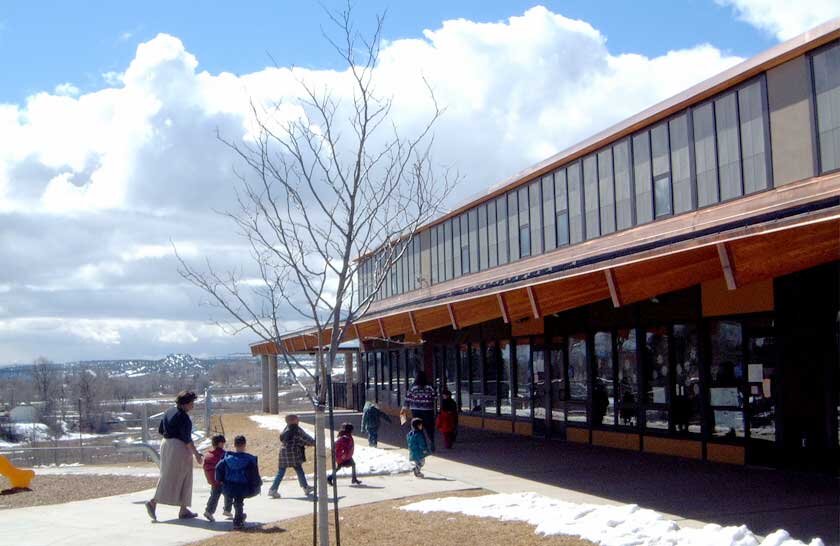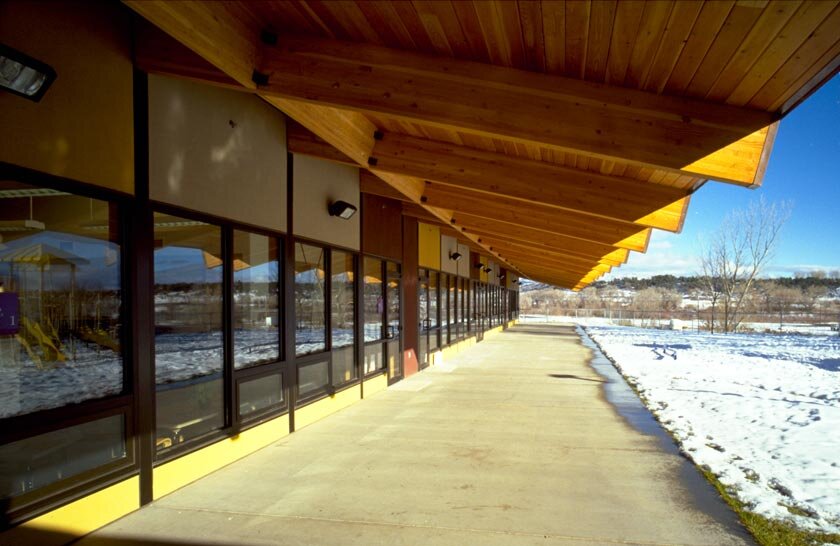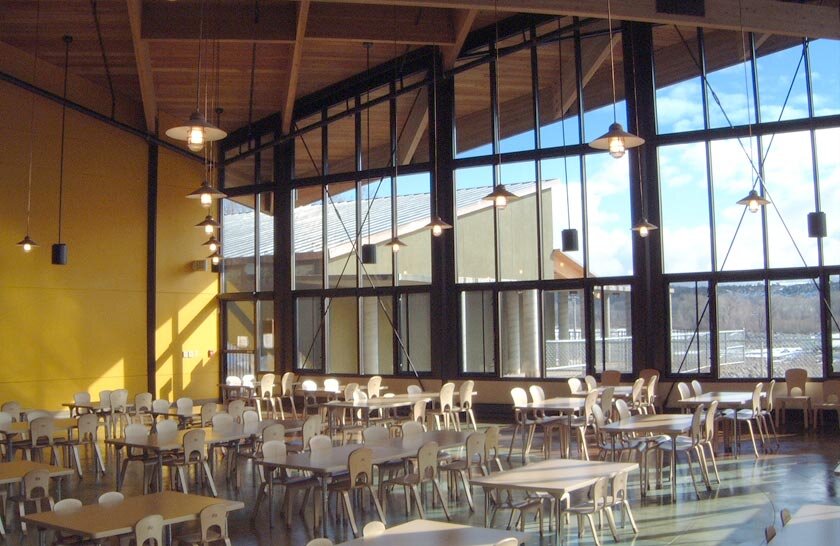


SOUTHERN UTE ACADEMY
SOUTHERN UTE INDIAN TRIBE CAMPUS
IGNACIO, COLORADO | 22,000 SQFT | COMPLETED IN 2000
The Southern Ute Indian Tribe wanted to create a place of permanence for their historically nomadic people. The Academy, Dining Hall and Community Center are the first phase of a master plan that features a village of buildings linked by a ceremonial walkway. Located on a historically significant site, the buildings incorporate the natural surroundings and many cultural elements to reflect the Tribe’s values.
The school buildings are simple structures made of natural materials that are sited for natural light and cross ventilation. They have deep overhangs so classes can be held outdoors and are linked by covered walkways that are made of cast in place concrete. The Family Center Dining Hall has two walls of windows which offer views of the sun’s movement and the changing seasons, two elements of Southern Ute culture that represent the spirit that watches over the tribe. The soaring ceiling directs the eye from the concrete floor that is stained with the Southern Ute ‘Circle of Life’ and up through the glass wall towards the natural world beyond.
