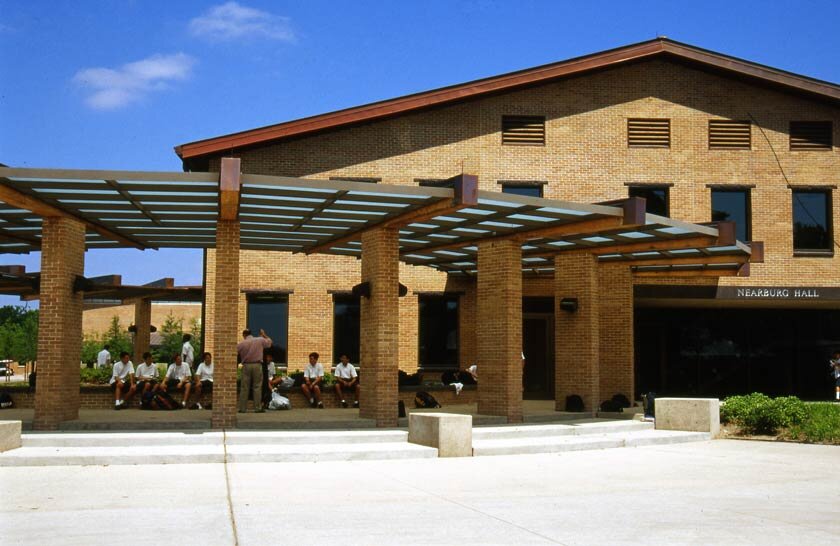
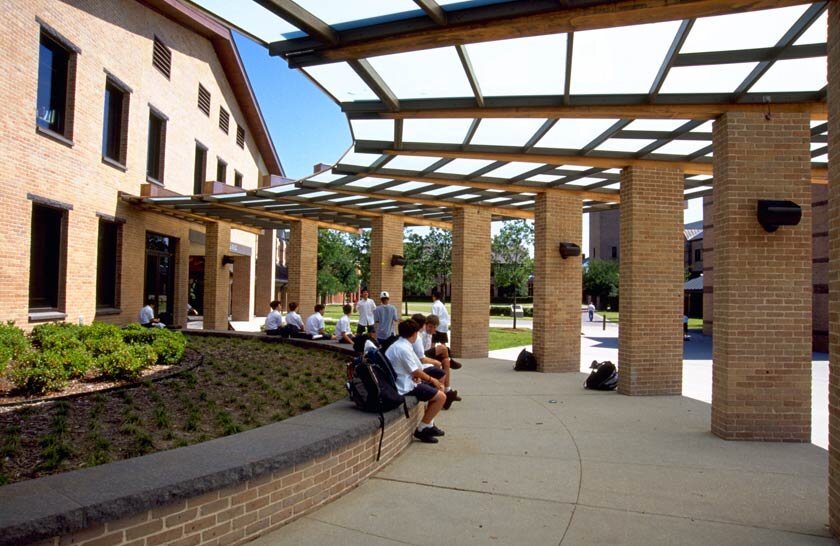
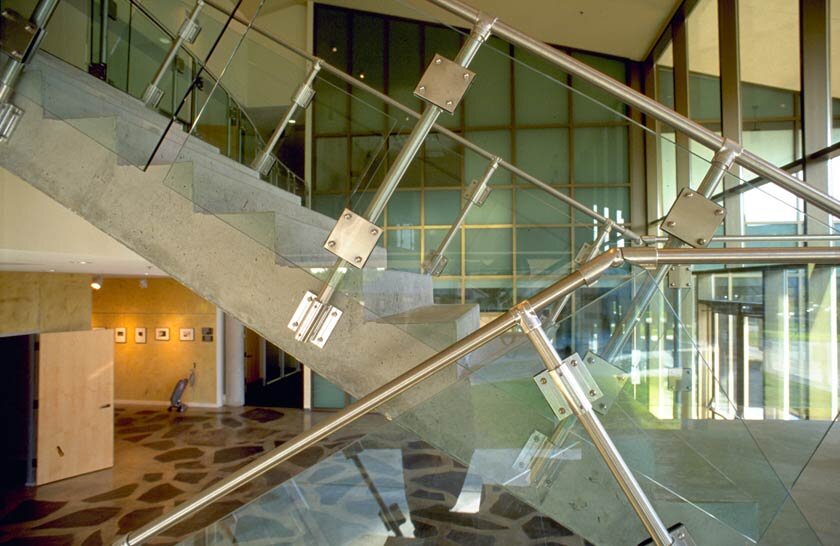
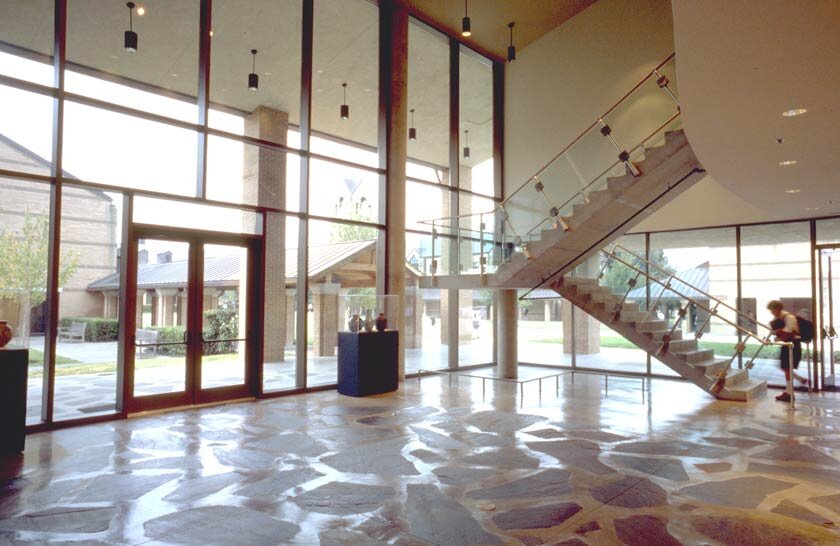
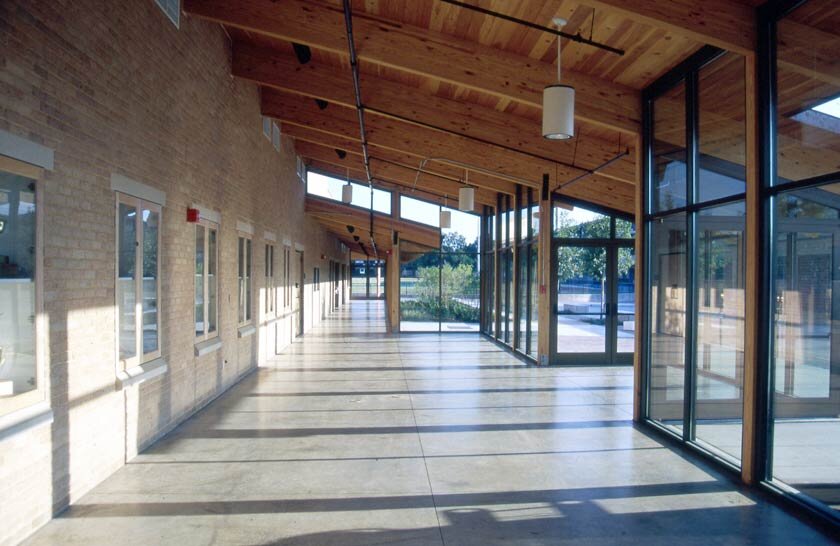
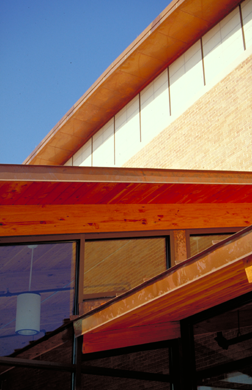
ST. MARK’S SCHOOL
NEARBURG HALL, THOMAS O. HICKS FAMILY ATHLETIC CENTER, MICHAEL L. MULLEN FAMILY FITNESS CENTER
DALLAS, TEXAS | 72,000 SQFT | COMPLETED IN 2000
With the addition of an administration building, a gym and a fitness center, this preparatory school created a more welcoming, user friendly point of entry on its northern edge where there was once a parking lot. A new pergola, which shelters students waiting for their rides, compliments an existing tower to create an entry portal for the campus. This pergola is part of the administration building, which has a sandstone embedded walkway meandering into the two story lobby from a memorial courtyard. On the other side of the building, a paved and landscaped play court fronts the new gymnasium which has a low sloping roof to minimize its profile. Across the track from the gym, the fitness center uses humble construction methods and defers to an abutting O’Neil Ford gymnasium from the 1960’s. The three new buildings are composed of simple but diverse forms and materials and work with the existing built fabric to create spaces for the community to interact.
