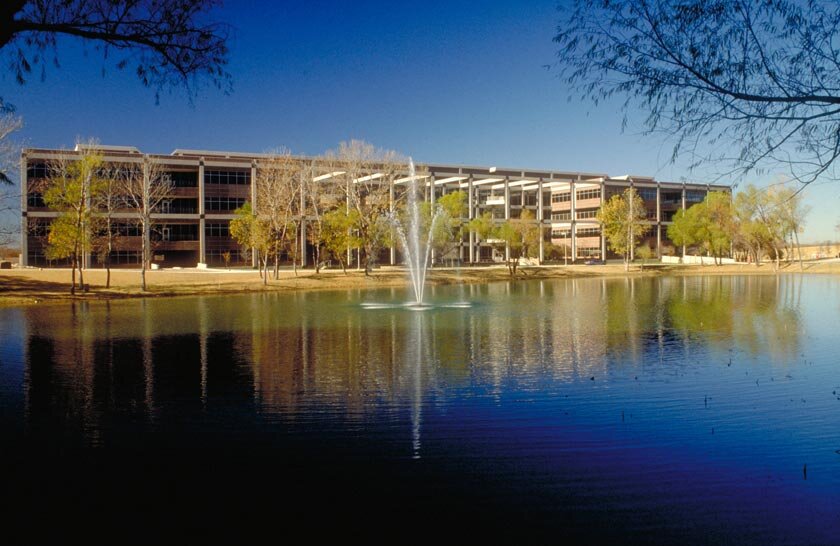
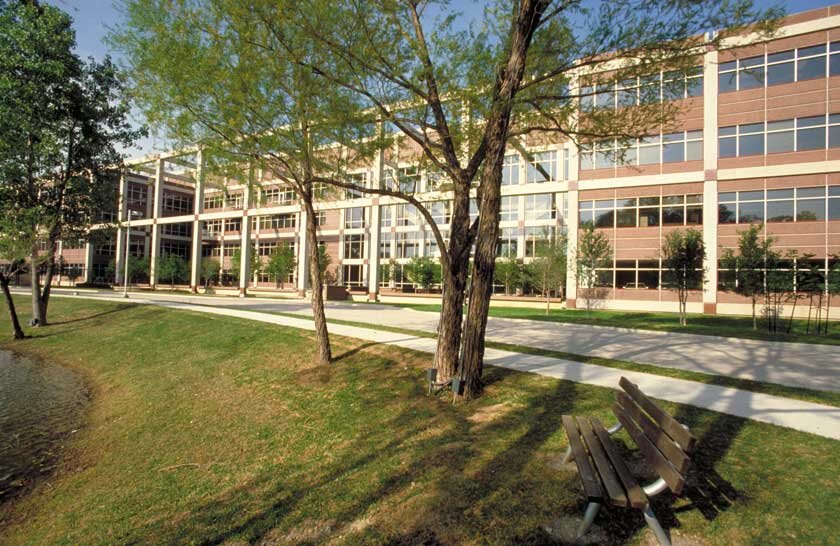
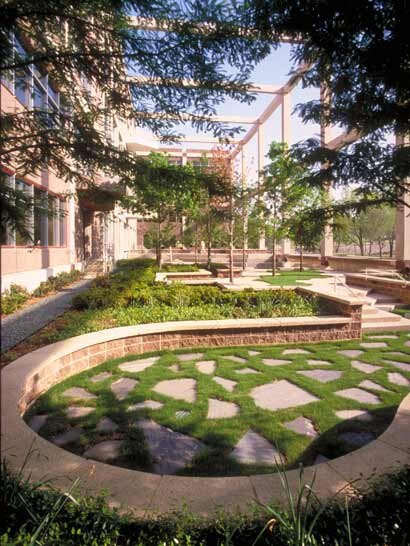
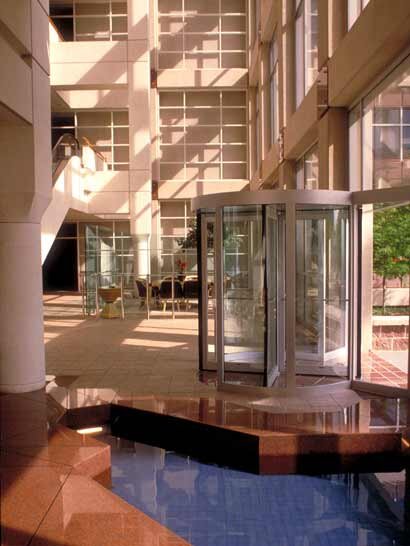
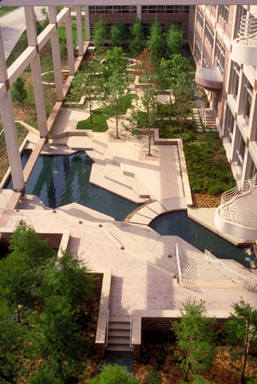
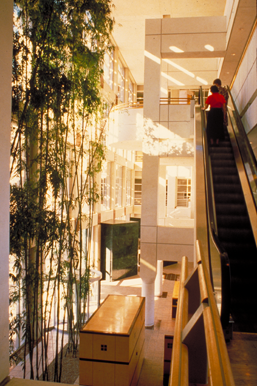
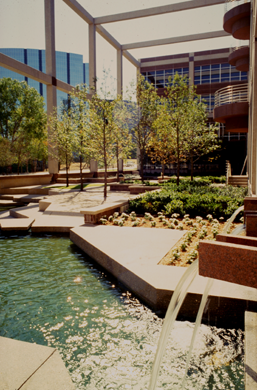
STEAK AND ALE CORPORATE HEADQUARTERS
DALLAS, TEXAS | 250,000 SQFT | COMPLETED IN 1987
TSA HONOR AWARD
“To prevent this massive structure from becoming fortress-like, the architects exploded the center of the façade, removing the offices but leaving the concrete frame. Besides moderating the overall scale of the building, the exposed frame gives depth and drama to the façade while making the employee courtyard on the first level seem part of the building instead of part of the street. They did the same thing on the opposite side, using the exposed frame as a canopy for the main automobile entrance…It is tough, direct, ‘take that’ architecture…The bold moves tame the building’s scale, but the small moves give it character.”
- Dallas Morning News 8-24-87
“The jury praised Cunningham Architects’ skill in planning to meet the complexities of the program, the liveliness of the entry atrium, and the rigor and elegant detailing used to develop the building’s structural frame.”
- Texas Architect 1-91
